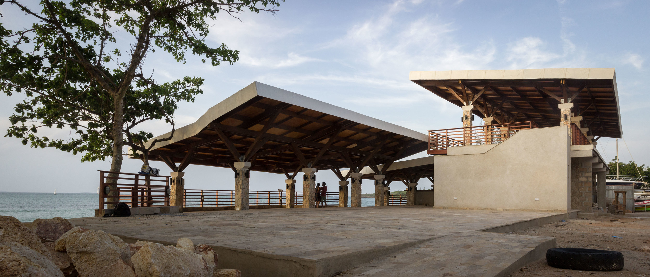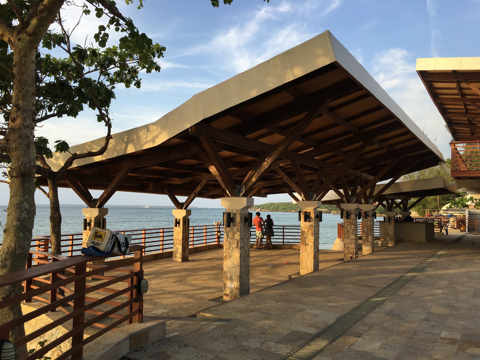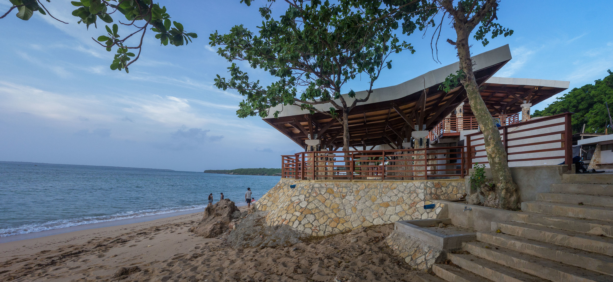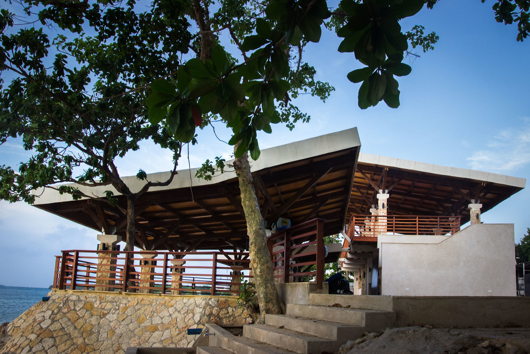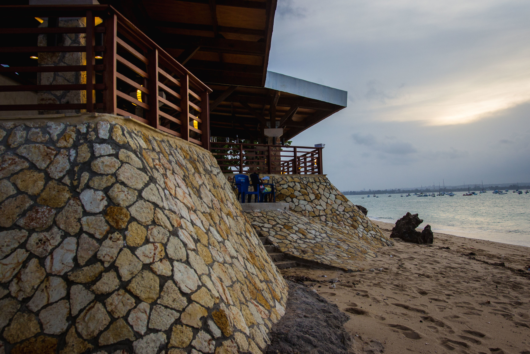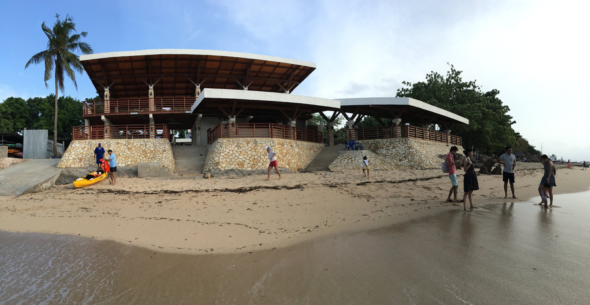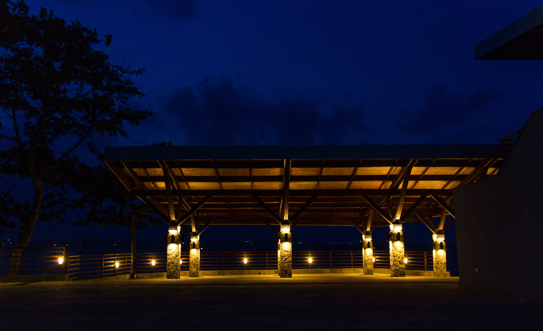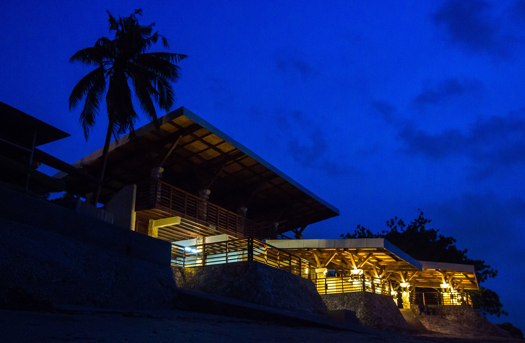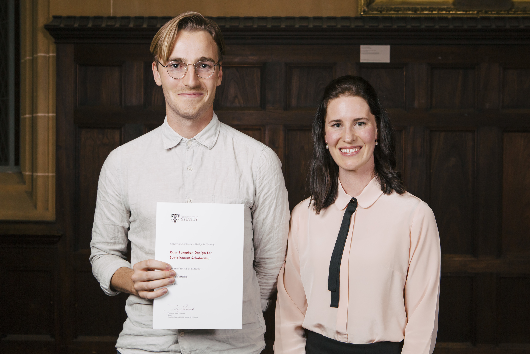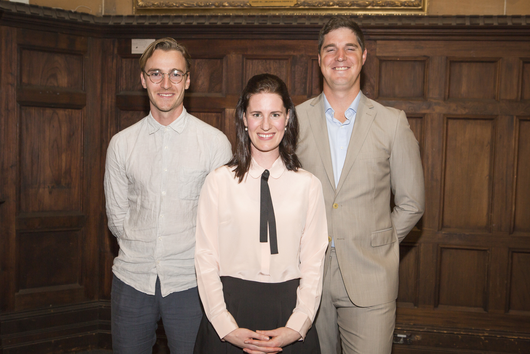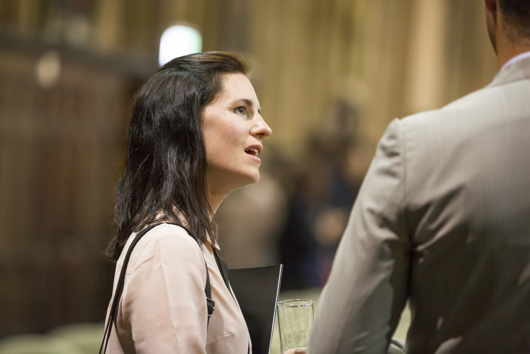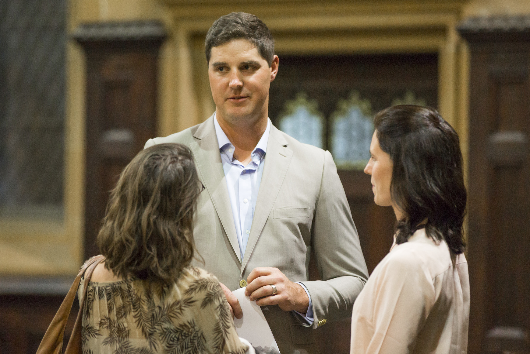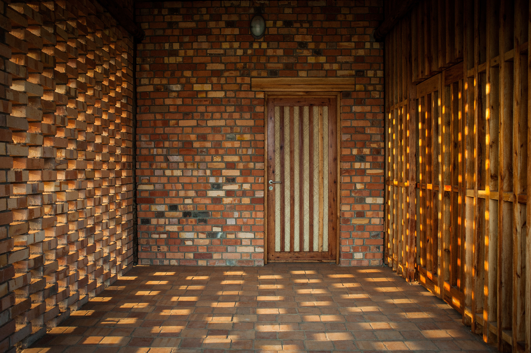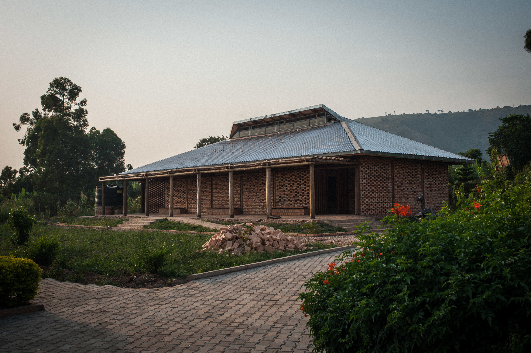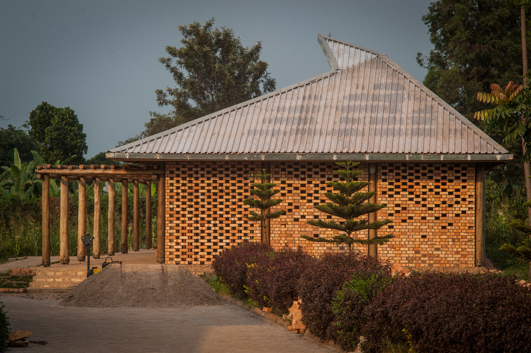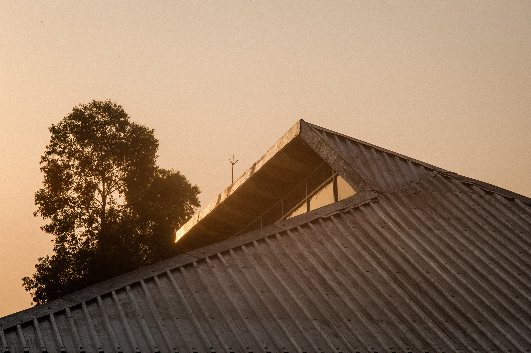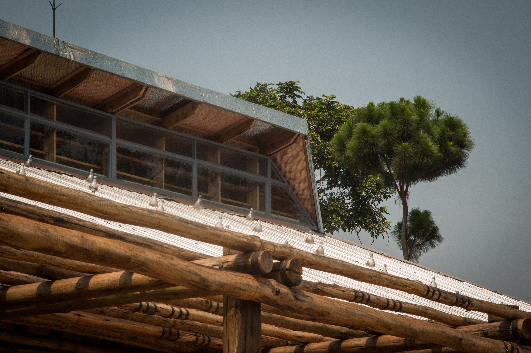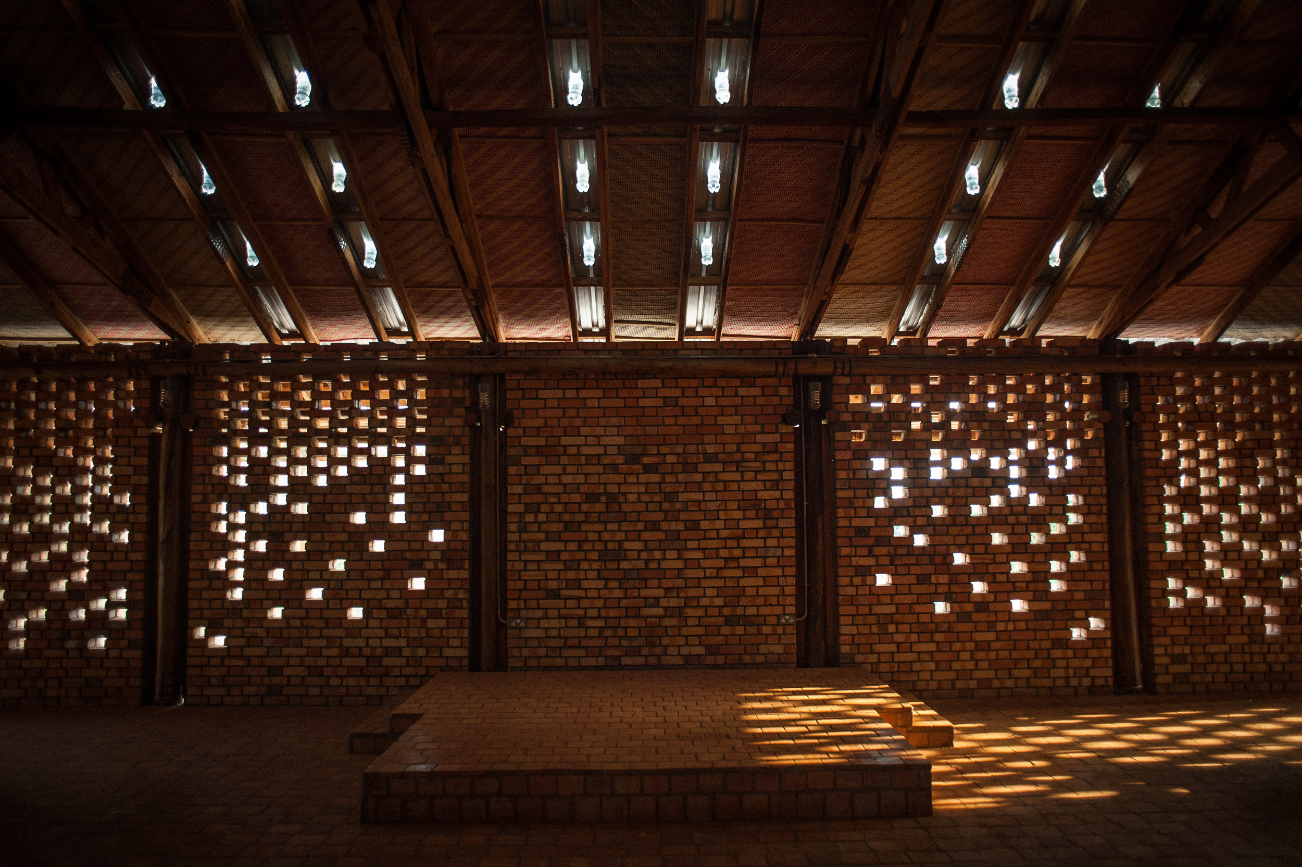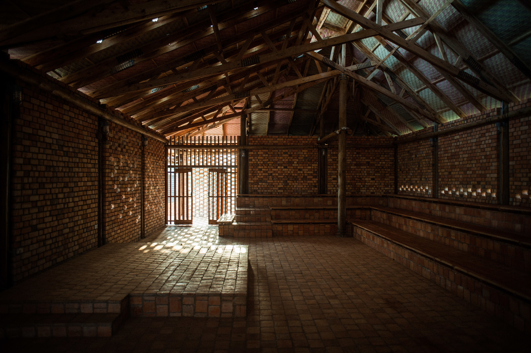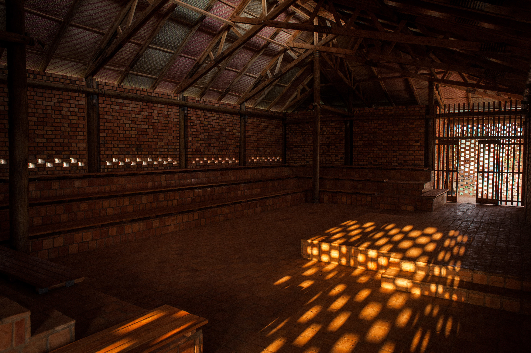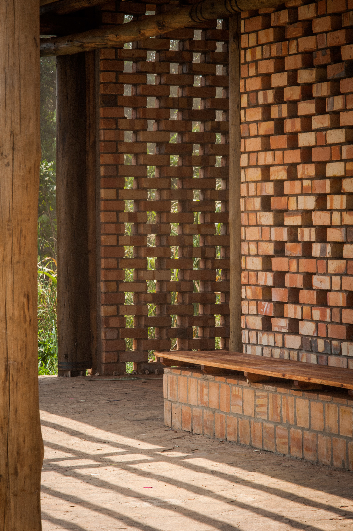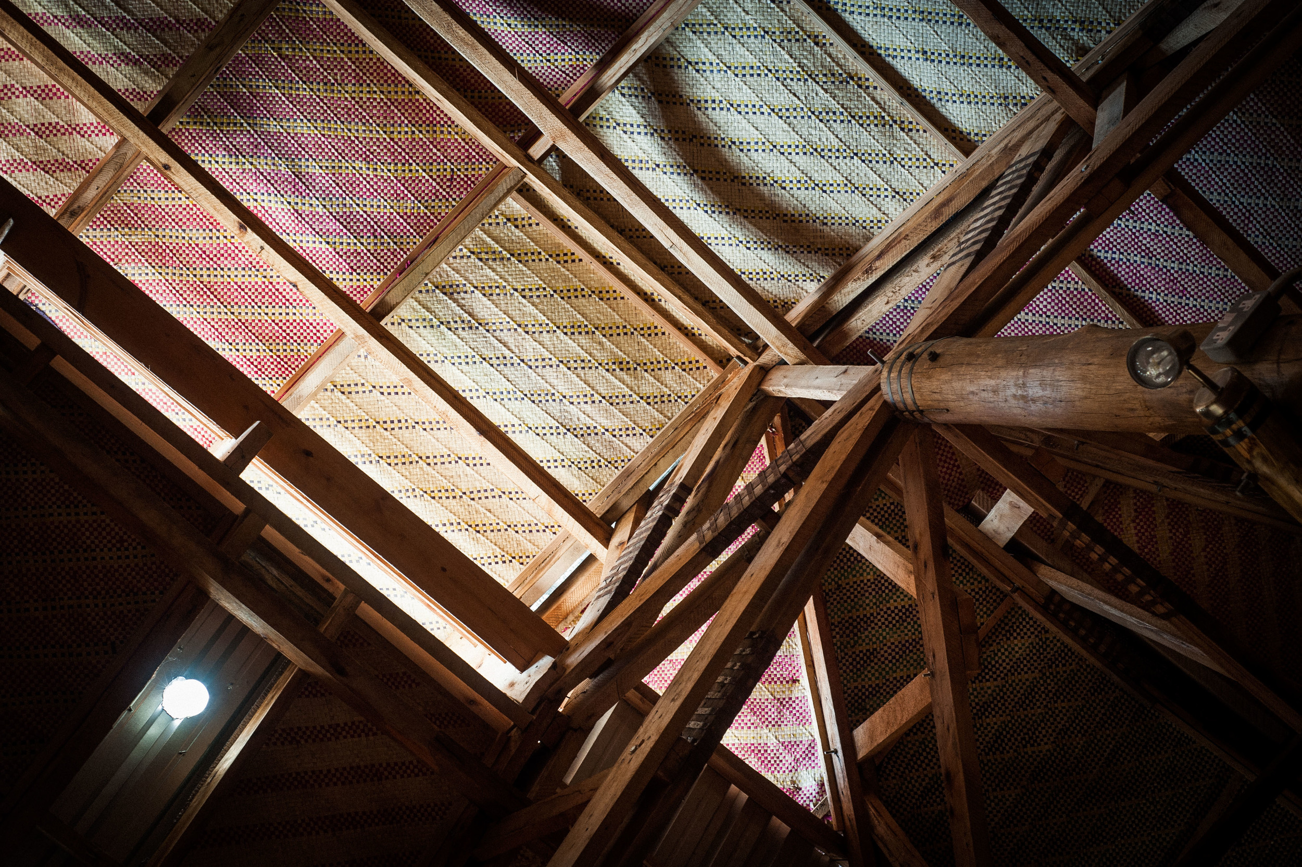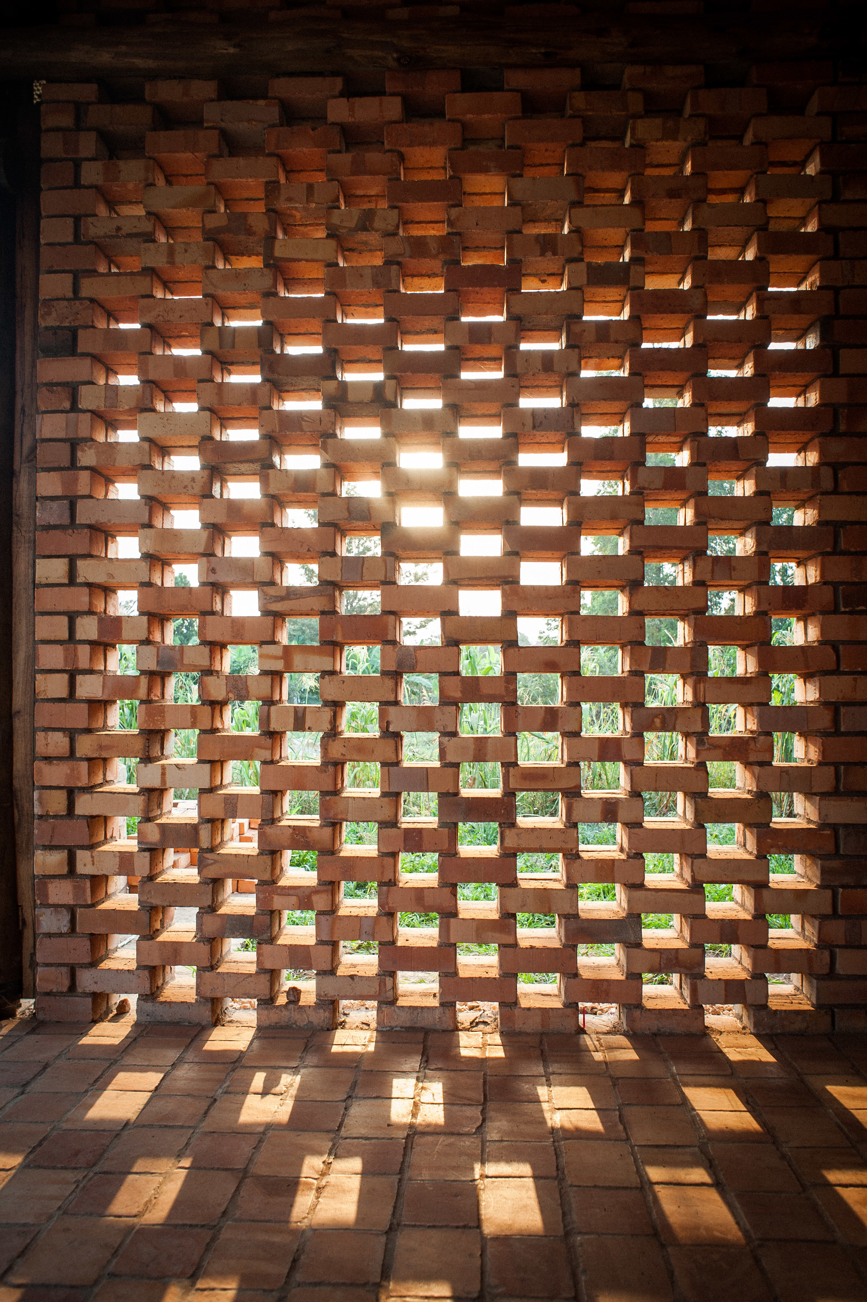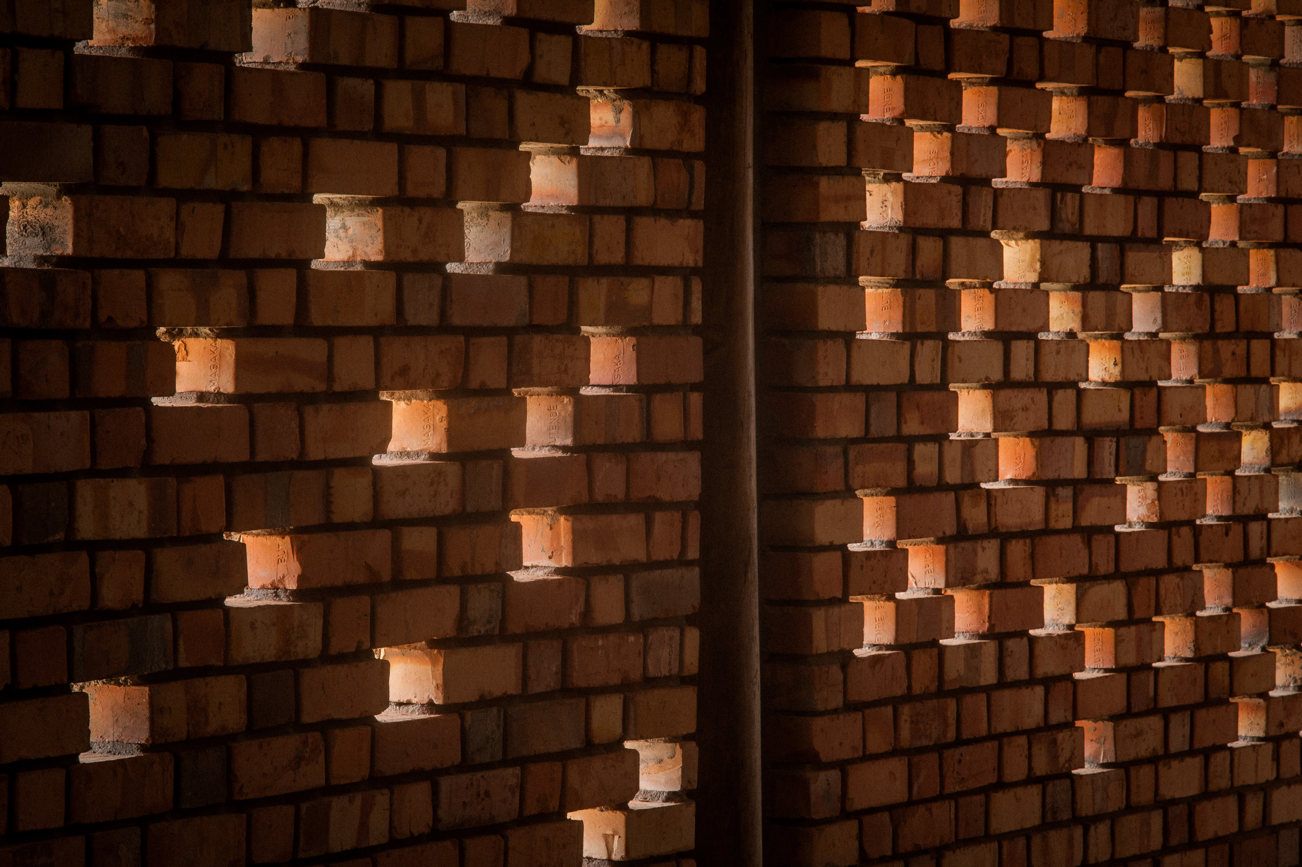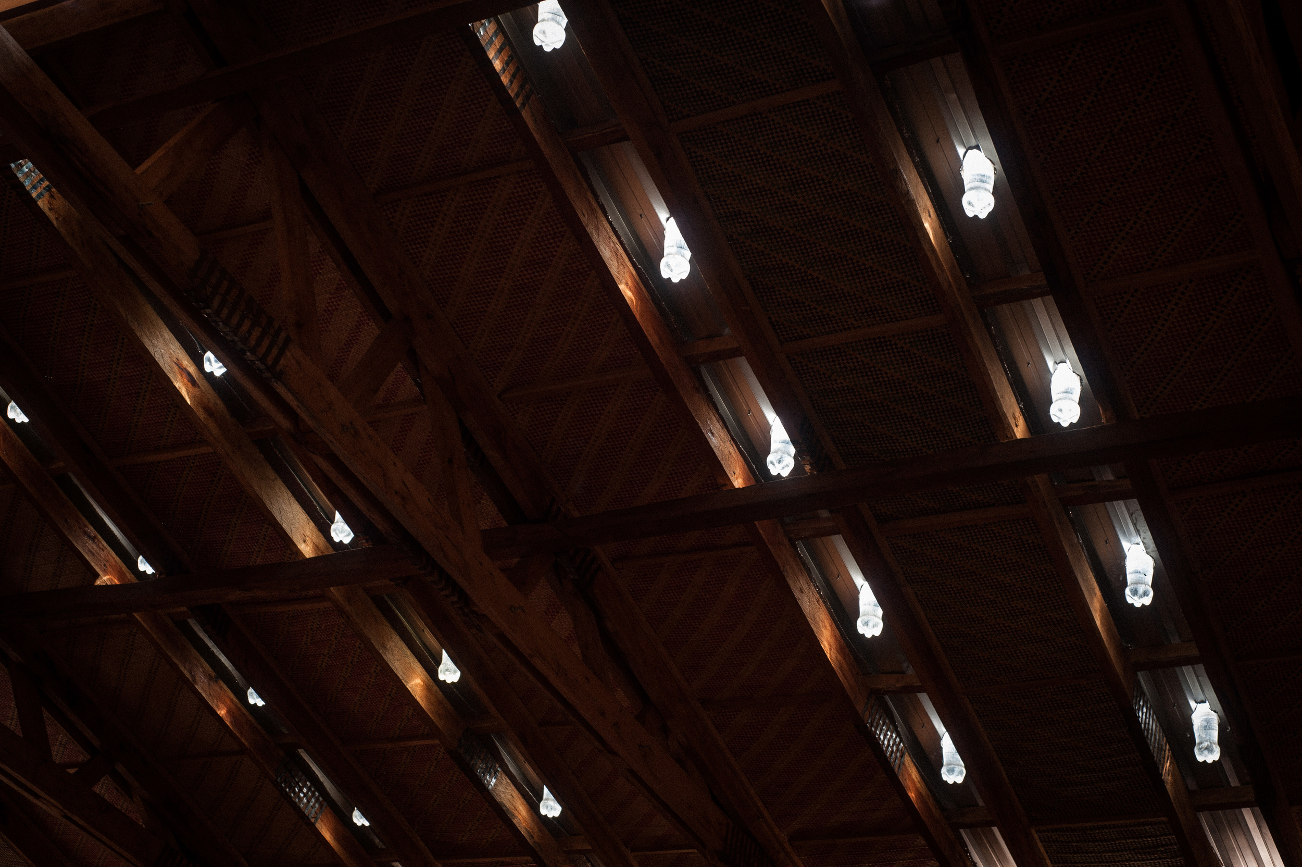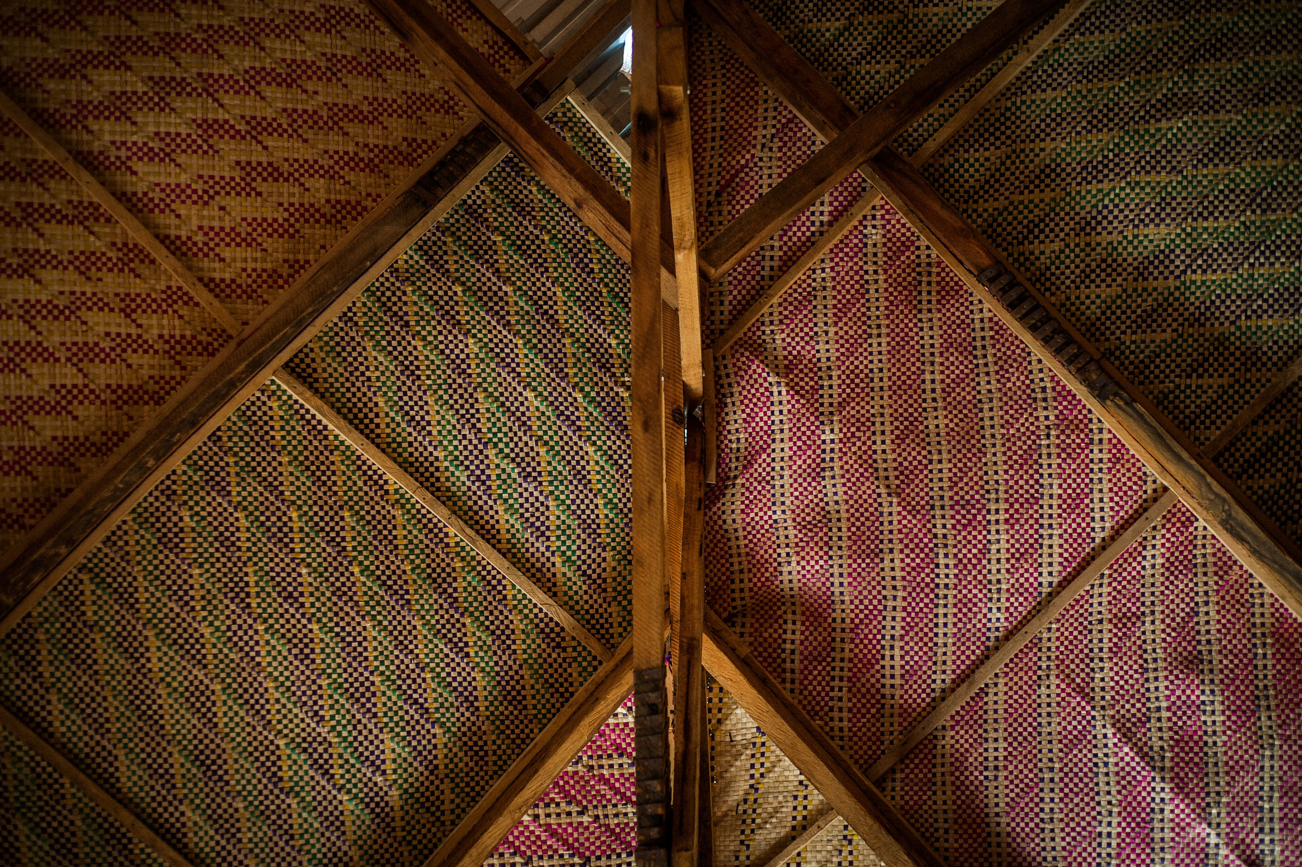Recently we were looking through some of Ross' folders filled with sketches and discovered these beautifully hand drawn designs for the Dar es Salaam Yacht Club. This was a project Ross had really been enjoying; he was sending us lots of beach photos!
We don't know a lot about the project, except that Ross and his collaborator Llatzer Planas had entered their competition proposal for the renewal of the whole DYC site and won. The building had to be built and completed without Ross, but the sketches provide a feeling for the direction he would have taken it.
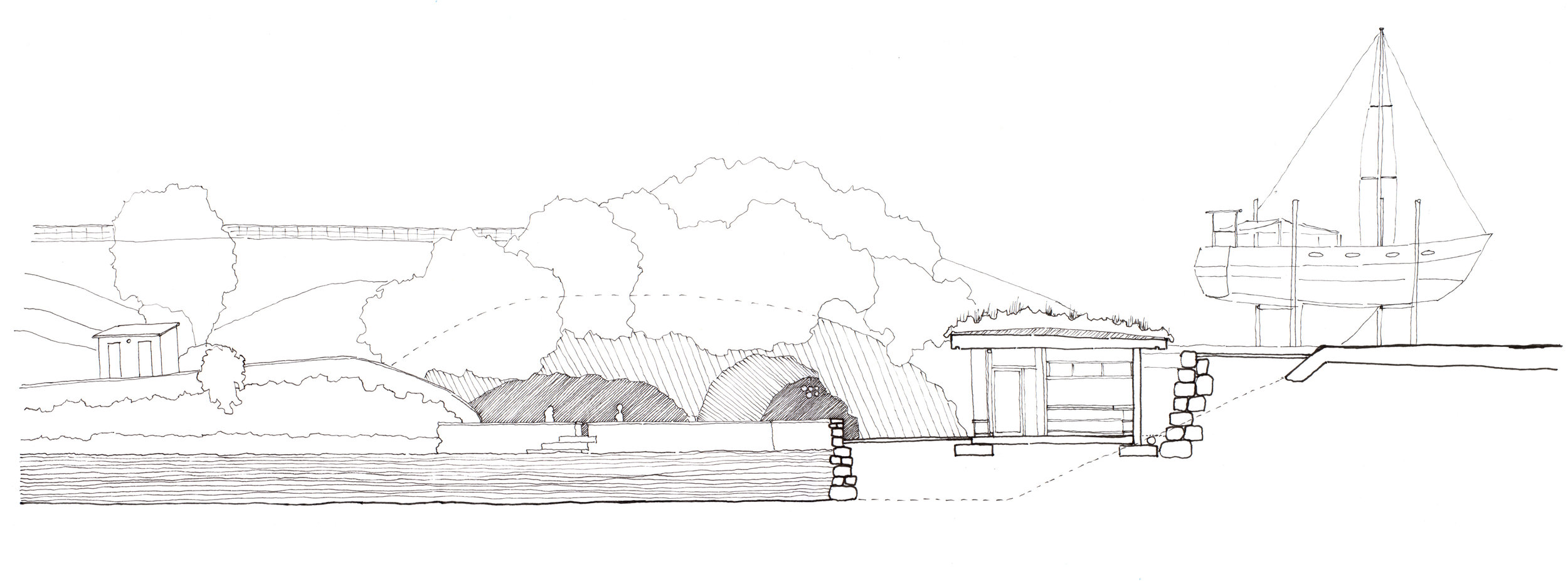
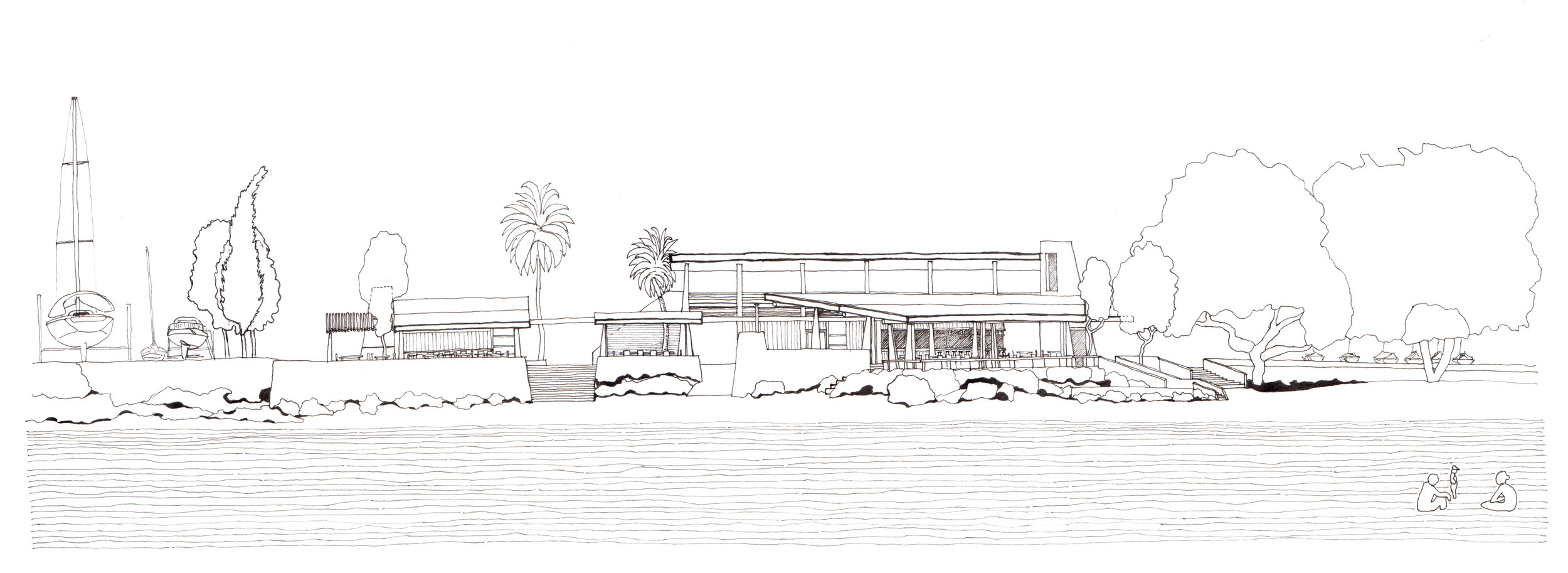
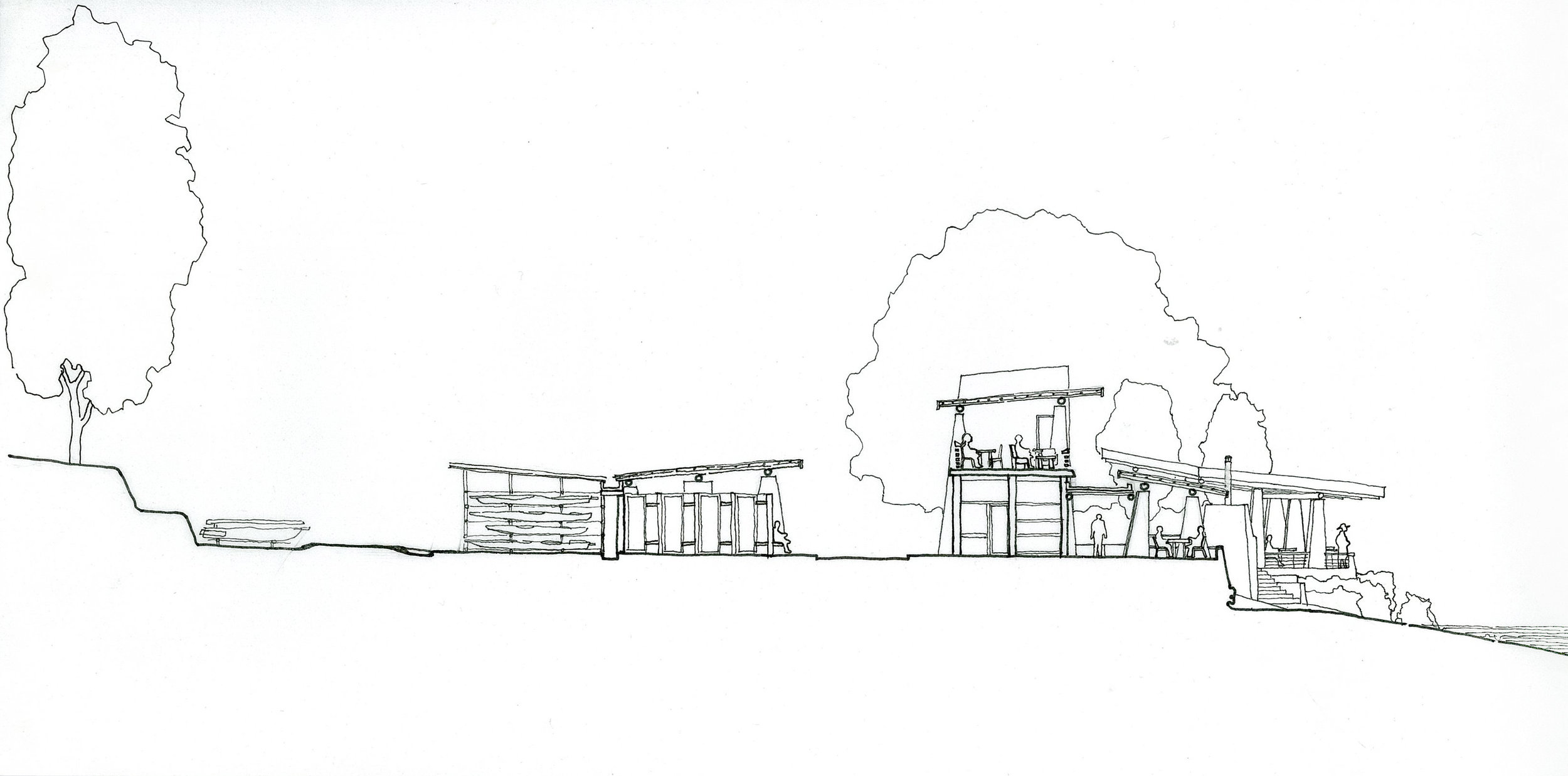
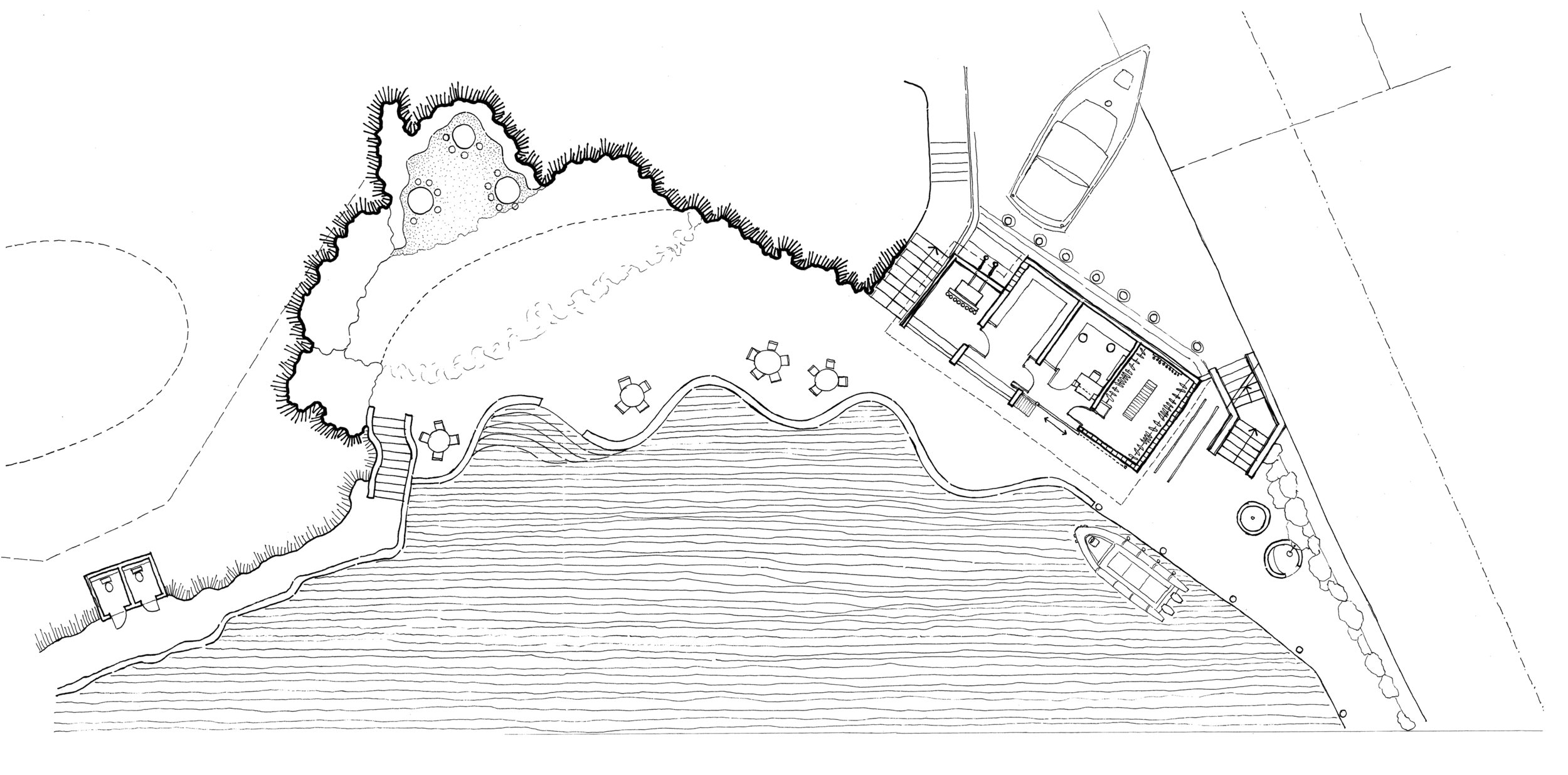
Earlier this year, Anoek De Smet (a friend of Ross & Elif's), visited the now almost completed Dar es Salaam Yacht Club. Anoek has published an article in Anza Magazine "Sculptor of Shelter Shaped from the Earth into the Landscape" detailing Ross' design stages. She has shared some images with us that photographer Nicholas Calvin and Anoek took during their visit. Thanks so much Anoek.

