We are so grateful to Felix and his team for their continued work towards completing Ross' projects. Ross was working on 18 projects at the time of his death, this was one of them.
Felix Holland of Studio FH Architects writes:
We are happy to report that another of Ross’ designs has been recently completed. The ‘Ross Langdon Health Education Centre’ as it has been named is a small community hall located in the village of Mannya in Rakai, South-western Uganda. It provides space for about 150 people, sitting on simple clay tile steps, and for a speaker, standing on a small elevated platform. Adjacent to the hall is a room for private meetings and a store. At the front is a walkway covered by a pergola providing shade for informal gatherings and relaxation.
As good as we can tell in his absence, Ross envisioned the Health Education Centre as a small pavilion, entirely inward-looking and made of the most basic of building materials available in Southern Uganda: eucalyptus poles as the main structure with clay brick infills and clay tile floors. There are no windows, and instead the building envelop filters light in various ways; perforations in the brickwork, a gap between walls and roof, a high-level roof vent with skylight and the ‘Liters of Light’ that illuminate the stage. The roof cover is made of zinc-al roof sheets supported by Eucalyptus trusses, and the ceiling is made of purpose-designed handmade ‘Mukeka’ reed mats.
Design and construction was a real team effort and not a straight-forward process at all. At the time of Ross’ death, the building was at schematic design stage, just about developed enough to be submitted for planning approval, but nowhere near ready to be priced and built. The design team led by Felix Holland of Studio FH Architects went ahead on a bit of a detective mission deciphering Ross’ design intentions, guessing at times and disagreeing at others, and finally realising a building that we hope does justice to his ideas and visions.
Our thanks go to Tim Diamond of the Cotton On Foundation who was absolutely unwavering in his determination to complete the project in Ross’ memory, to his family who gives us great support in what we are doing, and finally to Ross himself for leaving behind this little gem of a building.
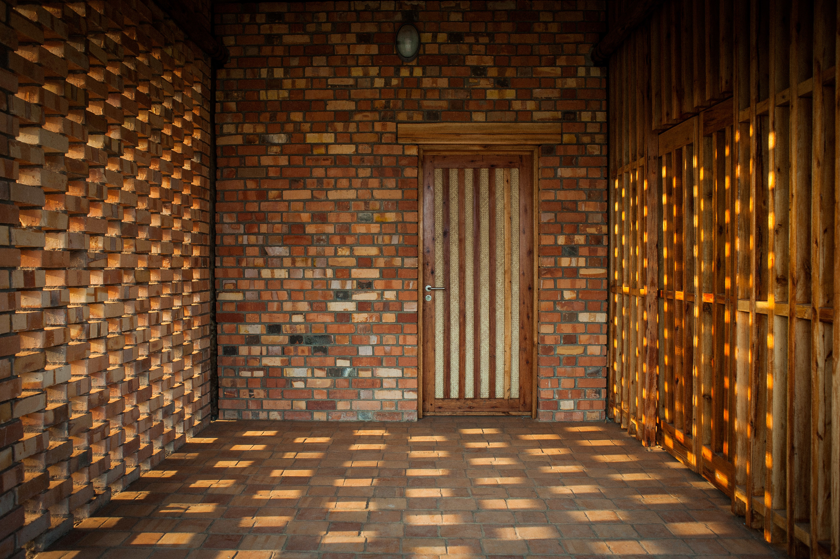
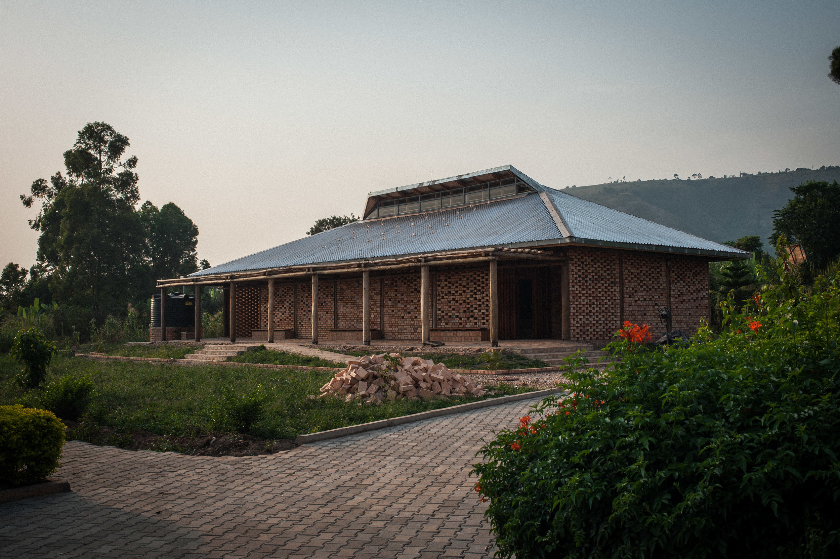
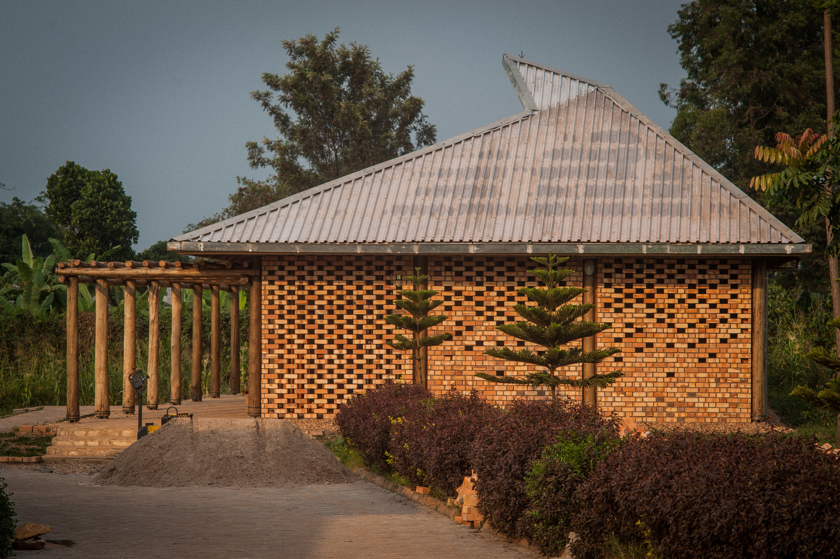
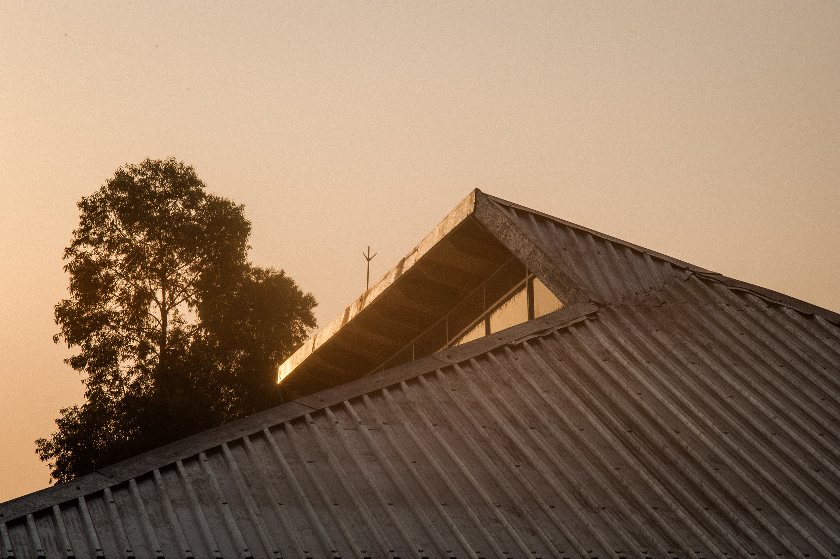
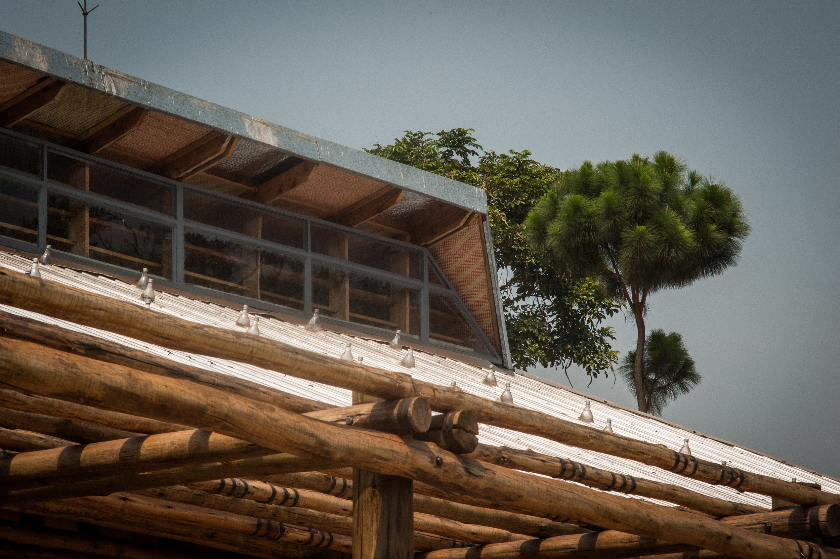
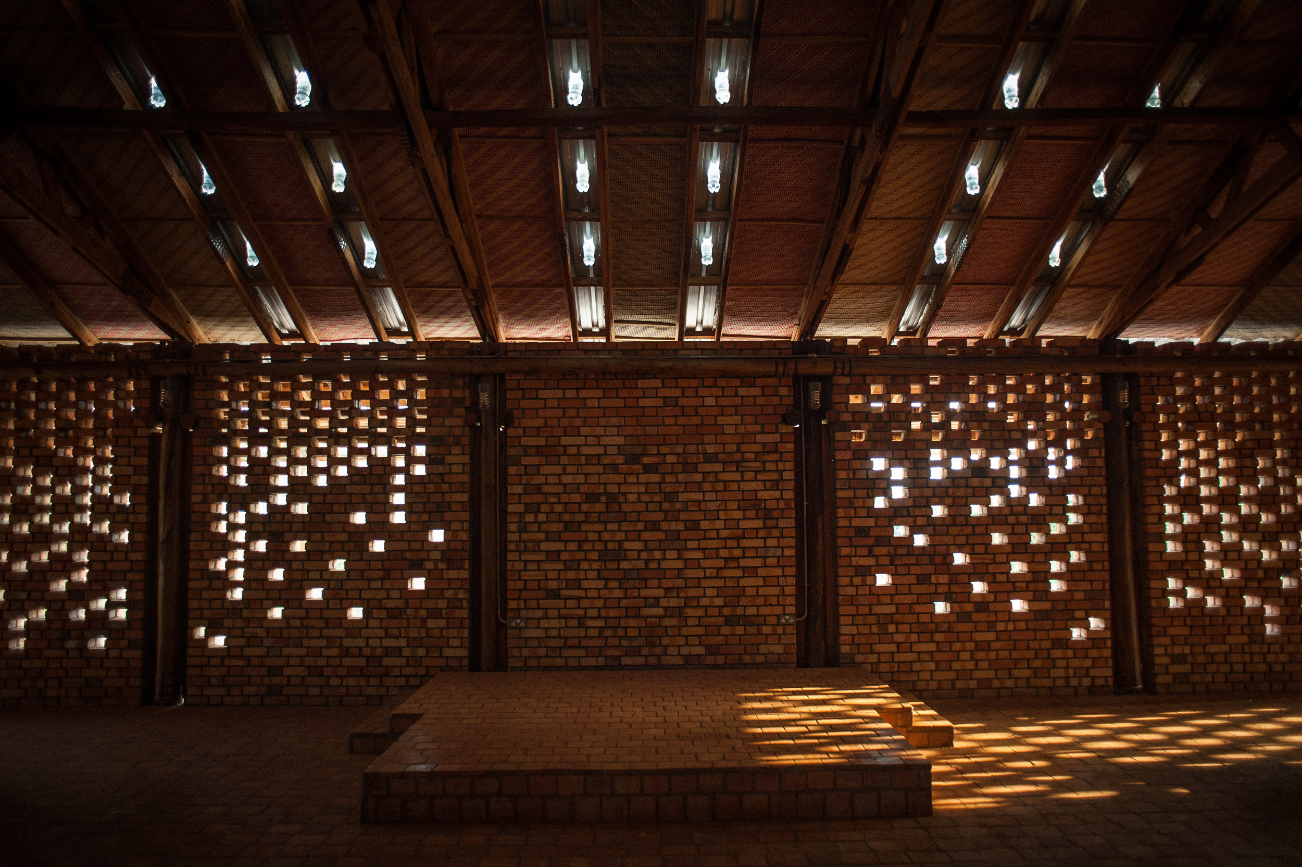
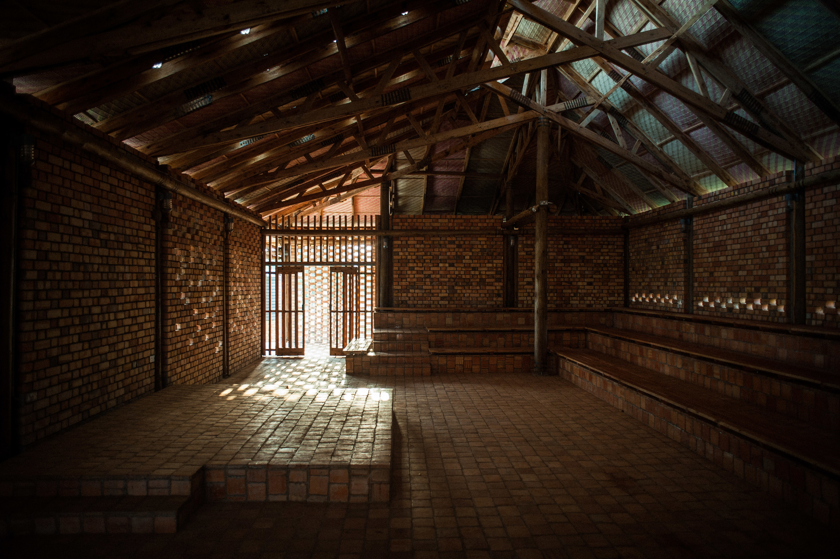
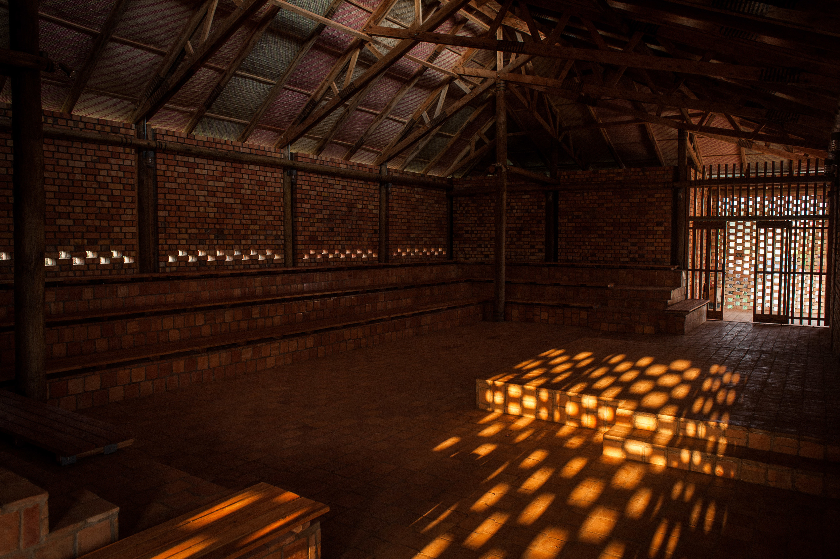
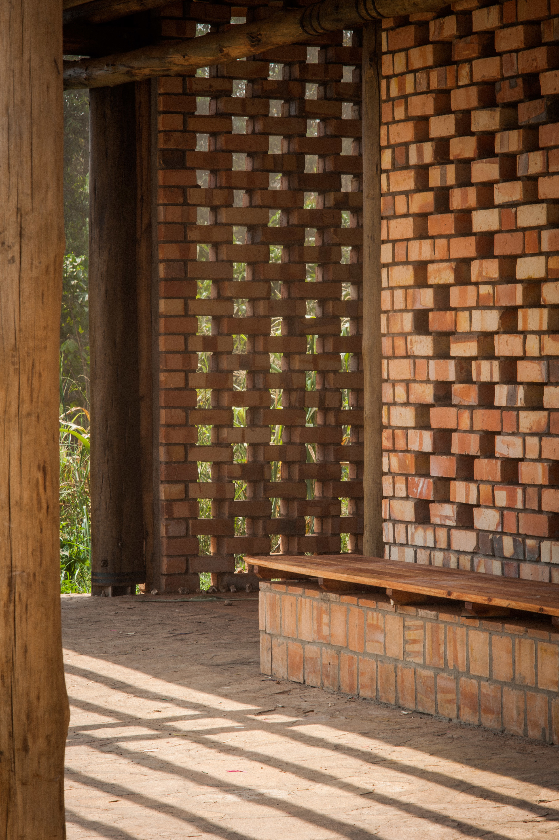
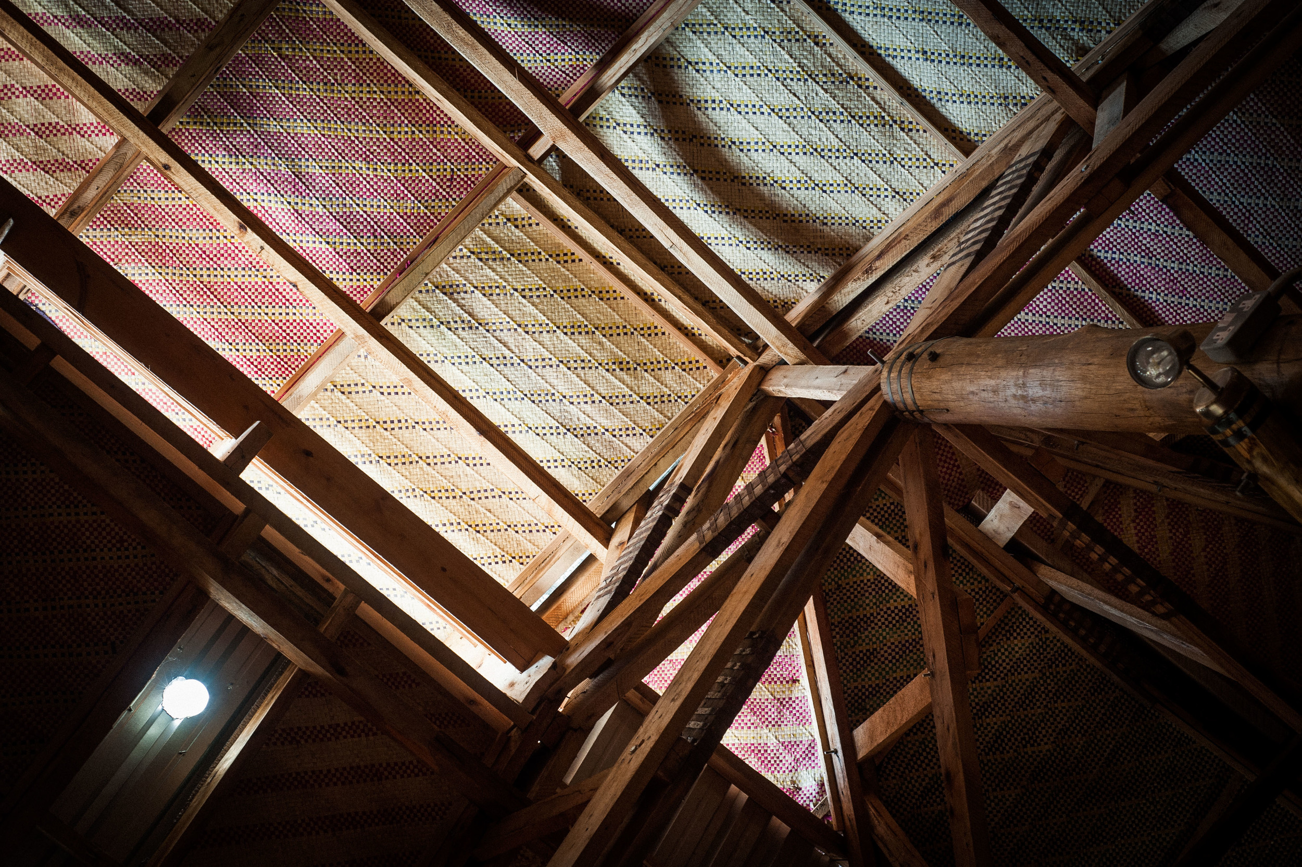
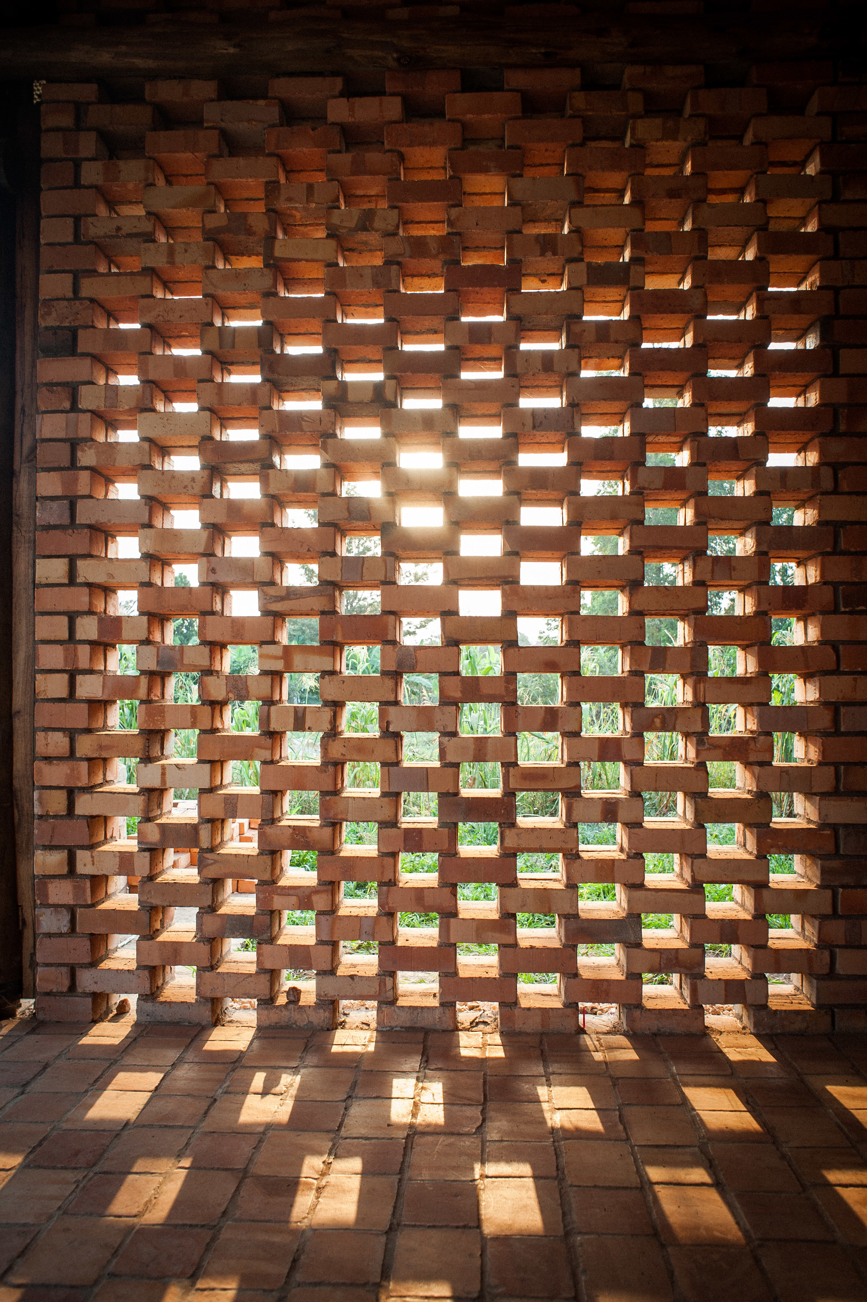
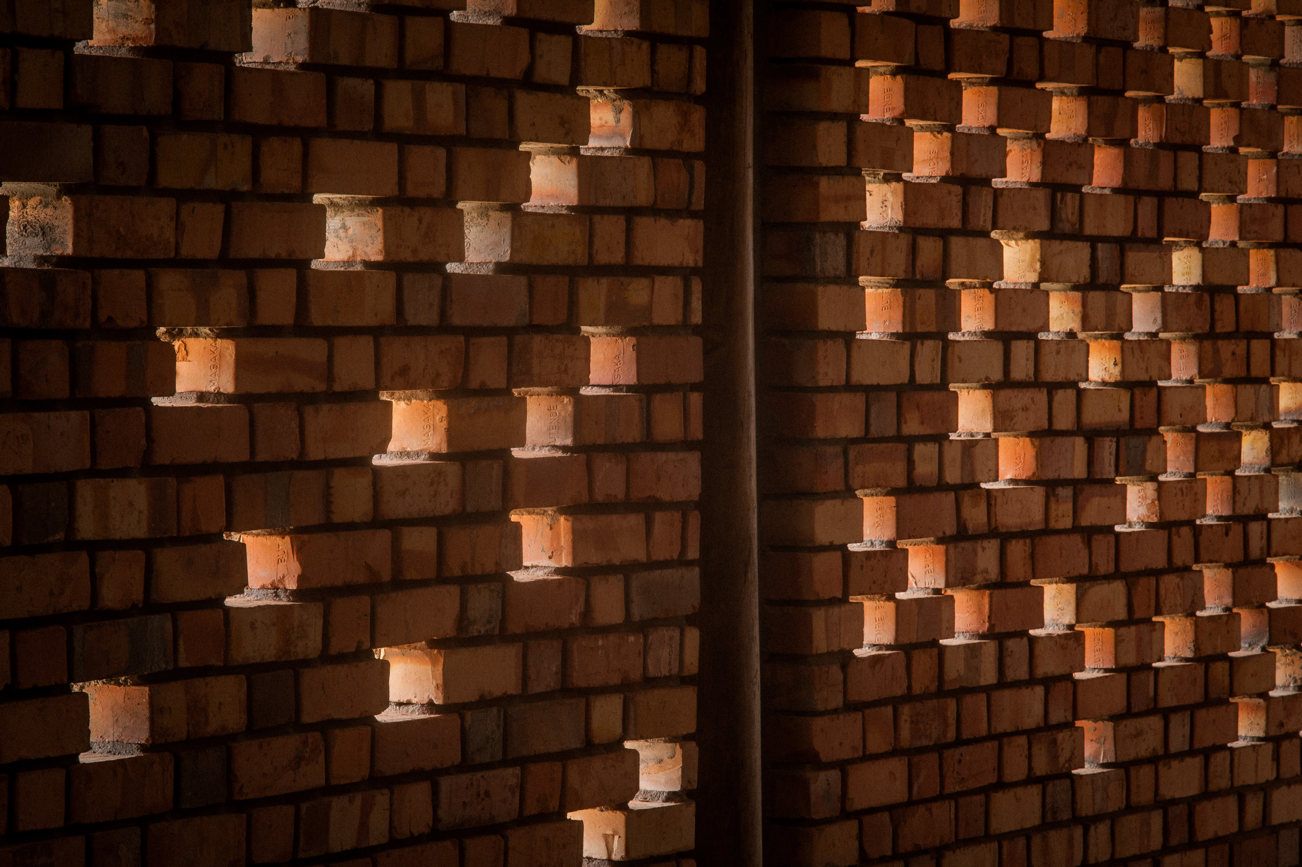
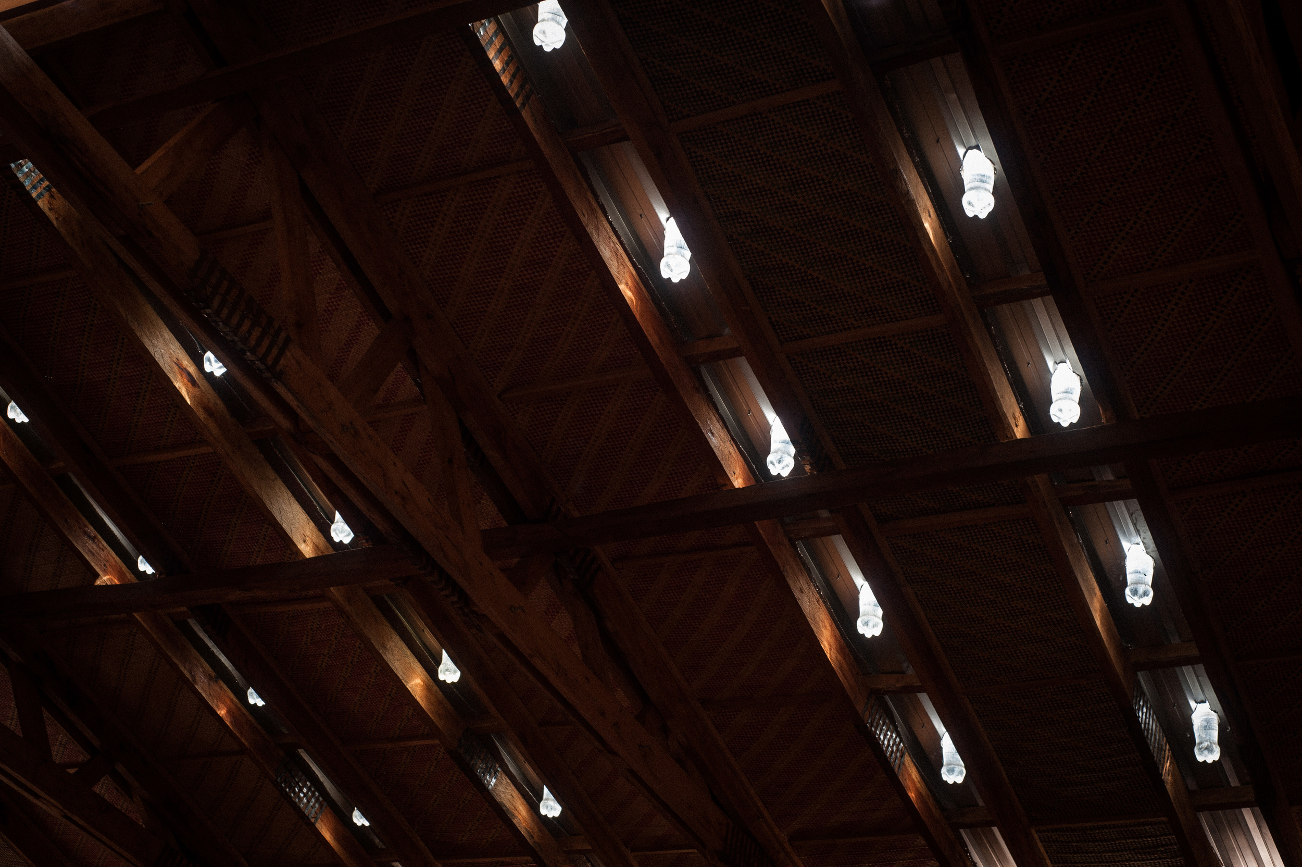
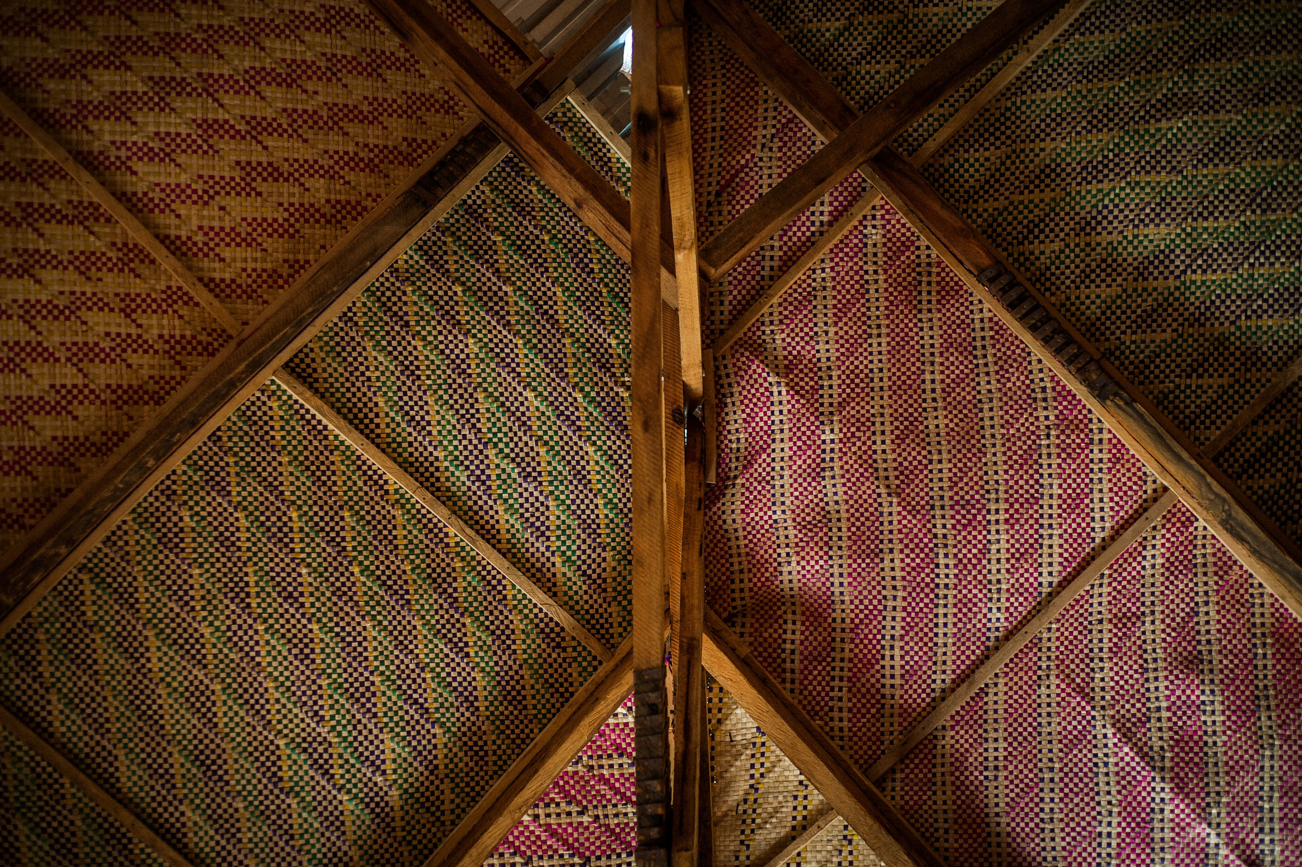
Design Architect: Ross Langdon
Implementing Architect: Studio FH Architects
Structural Engineer: MBW Consulting
Quantity Surveyor: Dudley Kasibante and Partners
Contractor: CMD Investments
Developer: Cotton On Foundation
Photographs: Will Boase
Location: Mannya, Uganda
Area: 260m²
Project year: 2016